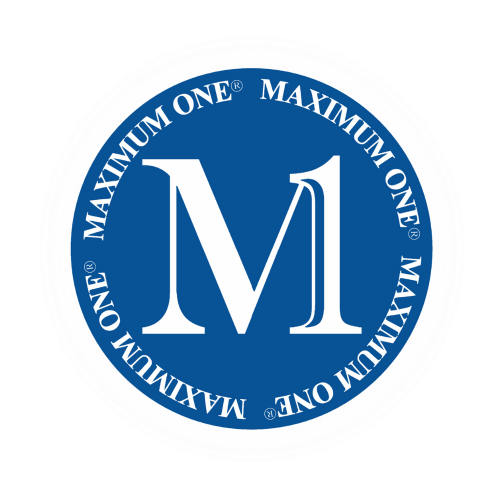For more information regarding the value of a property, please contact us for a free consultation.
2903 Brookshire WAY Duluth, GA 30096
Want to know what your home might be worth? Contact us for a FREE valuation!

Our team is ready to help you sell your home for the highest possible price ASAP
Key Details
Sold Price $507,500
Property Type Single Family Home
Sub Type Single Family Residence
Listing Status Sold
Purchase Type For Sale
Square Footage 2,388 sqft
Price per Sqft $212
Subdivision Norman Forest
MLS Listing ID 10542276
Style Traditional
Bedrooms 3
Full Baths 2
Half Baths 1
Year Built 1988
Annual Tax Amount $4,157
Tax Year 2024
Lot Size 0.460 Acres
Property Sub-Type Single Family Residence
Property Description
Welcome Home to this beautiful, well-maintained home located in Norman Forest in Duluth. This home is in INCREDIBLE condition! Inside, you'll find fresh paint throughout, brand-new carpeting, and durable LVP flooring in the basement that enhances both beauty and functionality. The spacious main living areas provide a welcoming atmosphere, while the partially finished basement offers flexible space for a media room, home office, or play area. Upstairs, three bedrooms provide plenty of room, including a primary suite with its own private bath. The home also features a 50-gallon water heater replaced in 2024, ensuring efficiency and peace of mind. Step outside to a brand-new deck, ideal for entertaining or enjoying quiet evenings. Practical upgrades include new garage doors, a new driveway for enhanced curb appeal, and recently installed attic insulation to help with energy savings year-round. This move-in ready home is a must-see! Conveniently located just minutes from Downtown Duluth, enjoy shopping and dining at the wonderful stores and restaurants. Home comes with an HVAC membership which includes 2 more visits.
Location
State GA
County Gwinnett
Rooms
Dining Room Separate Room
Interior
Heating Forced Air, Natural Gas
Cooling Ceiling Fan(s), Central Air
Flooring Carpet
Fireplaces Number 1
Fireplaces Type Family Room
Laundry In Kitchen, Laundry Closet
Exterior
Exterior Feature Other
Parking Features Garage, Side/Rear Entrance
Fence Back Yard, Fenced
Community Features None
Utilities Available Cable Available, Electricity Available, High Speed Internet
View Y/N Yes
View Seasonal View
Roof Type Other
Building
Lot Description Cul-De-Sac
Sewer Septic Tank
Water Public
Structure Type Other
New Construction No
Schools
Elementary Schools M H Mason
Middle Schools Richard Hull
High Schools Peachtree Ridge
Others
Acceptable Financing Other
Listing Terms Other
Special Listing Condition Resale
Read Less

© 2026 Georgia Multiple Listing Service. All Rights Reserved.
GET MORE INFORMATION

- Homes for Sale in Powder Springs
- Homes for Sale in Acworth
- Homes for Sale in Ball Ground
- Homes for Sale in Buford
- Homes for Sale in Chamblee
- Homes for Sale in Cumming
- Homes for Sale in Douglas
- Homes for Sale in Ellijay
- Homes for Sale in Forest Park
- Homes for Sale in Holly Springs
- Homes for Sale in Lithia Springs
- Homes for Sale in Mcdonough
- Homes for Sale in Riverdale
- Homes for Sale in Sharpsburg
- Homes for Sale in Suwanee
- Homes for Sale in Union City
- Homes for Sale in Woodstock



