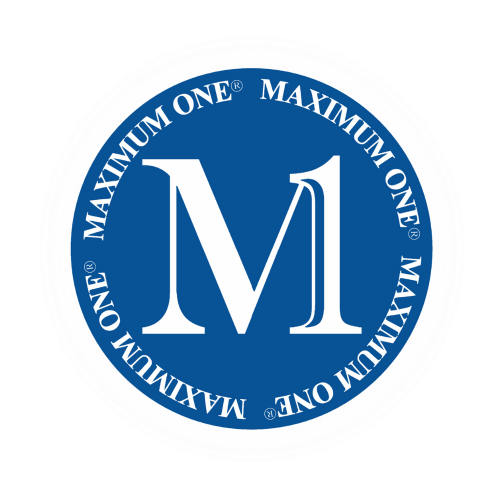For more information regarding the value of a property, please contact us for a free consultation.
3623 TERRAH POINT Duluth, GA 30097
Want to know what your home might be worth? Contact us for a FREE valuation!

Our team is ready to help you sell your home for the highest possible price ASAP
Key Details
Sold Price $725,000
Property Type Single Family Home
Sub Type Single Family Residence
Listing Status Sold
Purchase Type For Sale
Square Footage 5,108 sqft
Price per Sqft $141
Subdivision Lakes At Sugarloaf
MLS Listing ID 10530031
Style Brick 3 Side,Other,Traditional
Bedrooms 4
Full Baths 3
Half Baths 1
HOA Fees $1,320
Year Built 2011
Annual Tax Amount $6,399
Tax Year 2024
Lot Size 9,365 Sqft
Property Sub-Type Single Family Residence
Property Description
This is the one you've been waiting for! Well-maintained and spacious 4-bedroom, 3.5-bath home in the highly sought-after gated Lakes at Sugarloaf community. This three-sided brick beauty includes a finished basement with an open rec area, flex room (perfect for guests or a home gym), full bath, and a kitchenette with cabinetry. Note: The 3,500+ sq ft listed reflects the main living area only. The finished basement adds an additional 1,500+ sq ft of living space. The main level offers a dedicated office, formal living and dining rooms, and a half bath. The chef-style kitchen features an oversized island, double wall ovens, ample cabinetry, generous counter space, and recessed lighting, perfect for cooking and entertaining. The pantry is a standout with custom shelving and pull-out drawers (not walk-in, but beautifully upgraded!). Upstairs, all bedrooms are generously sized with easy access to the laundry room. The oversized owner's suite includes a spacious ensuite bath and a massive walk-in closet with custom built-ins. Entire interior freshly painted. Additional highlights include a dual landing staircase, a freshly painted back deck with peaceful lake views, and access to resort-style amenities including swim and tennis. Professional photos coming soon!!!
Location
State GA
County Gwinnett
Interior
Heating Central, Natural Gas
Cooling Central Air
Flooring Carpet, Hardwood, Vinyl
Fireplaces Number 1
Laundry Other, Upper Level
Exterior
Parking Features Garage, Garage Door Opener
Garage Spaces 4.0
Community Features Lake, Gated, Playground, Pool, Sidewalks, Street Lights
Utilities Available Cable Available, Electricity Available, High Speed Internet, Natural Gas Available, Other, Underground Utilities, Water Available, Sewer Connected
View Y/N Yes
View Lake
Roof Type Composition
Building
Lot Description Private
Sewer Public Sewer
Water Public
Structure Type Brick
New Construction No
Schools
Elementary Schools M H Mason
Middle Schools Richard Hull
High Schools Peachtree Ridge
Others
Special Listing Condition Resale
Read Less

© 2025 Georgia Multiple Listing Service. All Rights Reserved.
GET MORE INFORMATION
- Homes for Sale in Powder Springs
- Homes for Sale in Acworth
- Homes for Sale in Ball Ground
- Homes for Sale in Buford
- Homes for Sale in Chamblee
- Homes for Sale in Cumming
- Homes for Sale in Douglas
- Homes for Sale in Ellijay
- Homes for Sale in Forest Park
- Homes for Sale in Holly Springs
- Homes for Sale in Lithia Springs
- Homes for Sale in Mcdonough
- Homes for Sale in Riverdale
- Homes for Sale in Sharpsburg
- Homes for Sale in Suwanee
- Homes for Sale in Union City
- Homes for Sale in Woodstock



