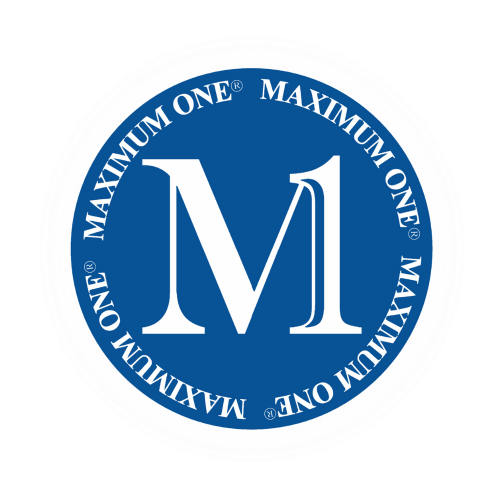For more information regarding the value of a property, please contact us for a free consultation.
204 Youngwood DR St. Simons, GA 31522
Want to know what your home might be worth? Contact us for a FREE valuation!

Our team is ready to help you sell your home for the highest possible price ASAP
Key Details
Sold Price $1,237,675
Property Type Single Family Home
Sub Type Single Family Residence
Listing Status Sold
Purchase Type For Sale
Square Footage 3,815 sqft
Price per Sqft $324
Subdivision Youngwood
MLS Listing ID 10542121
Style Ranch
Bedrooms 4
Full Baths 4
Year Built 1988
Annual Tax Amount $8,734
Tax Year 2024
Lot Size 0.460 Acres
Property Sub-Type Single Family Residence
Property Description
Entertainer's Dream on the Island! Get ready to host unforgettable gatherings in this stunning, one-of-a-kind island home. Every detail has been thoughtfully designed for comfort, functionality, and fun. Inside, you'll find a beautifully updated gourmet kitchen, complemented by a separate prep kitchen, and a striking live-edge built-in dining table off the island that's both functional and artistic. This spacious home features a large fourth bedroom (converted from a garage) with its own full bath, walk-in closet, and an additional bunk room-perfect for guests or a private retreat. A smaller guest room doubles perfectly as an office, complete with its own entrance via one of two side driveways. And speaking of driveways-you'll love the flexibility of the driveways plus a circular drive, offering space for up to 12 vehicles, your RV, or even your boat. No HOA means more freedom to make the most of your property. Next, step outside and discover your own private resort. The barn-style studio apartment off the new garage includes a kitchenette with a wine cooler and a large updated bathroom-ideal for guests or a creative space. The sparkling pool with sun shelf and hot tub for 10 set the stage for ultimate relaxation. The fully fenced backyard is beautifully landscaped and includes a large artist's studio/shed and a sprawling courtyard, perfectly designed for entertaining on a grand scale. With updated bathrooms throughout, this home blends luxury with laid-back island living. Don't miss your chance to experience it-call your agent today for a private showing!
Location
State GA
County Glynn
Rooms
Other Rooms Guest House, Shed(s)
Interior
Heating Central, Electric
Cooling Ceiling Fan(s), Central Air, Electric
Flooring Hardwood, Tile
Fireplaces Number 1
Fireplaces Type Gas Log, Living Room
Laundry Other
Exterior
Exterior Feature Sprinkler System
Parking Features Garage, RV Access/Parking, Boat, Garage Door Opener
Garage Spaces 12.0
Fence Fenced, Wood
Pool Heated, In Ground, Salt Water
Community Features None
Utilities Available Electricity Available, Natural Gas Available, Underground Utilities
View Y/N No
Roof Type Composition
Building
Lot Description Level
Sewer Public Sewer
Water Public
Structure Type Other,Tabby
New Construction No
Schools
Elementary Schools Oglethorpe Point
Middle Schools Glynn
High Schools Glynn Academy
Others
Acceptable Financing 1031 Exchange, Cash, Conventional, VA Loan
Listing Terms 1031 Exchange, Cash, Conventional, VA Loan
Special Listing Condition Updated/Remodeled
Read Less

© 2025 Georgia Multiple Listing Service. All Rights Reserved.
GET MORE INFORMATION
- Homes for Sale in Powder Springs
- Homes for Sale in Acworth
- Homes for Sale in Ball Ground
- Homes for Sale in Buford
- Homes for Sale in Chamblee
- Homes for Sale in Cumming
- Homes for Sale in Douglas
- Homes for Sale in Ellijay
- Homes for Sale in Forest Park
- Homes for Sale in Holly Springs
- Homes for Sale in Lithia Springs
- Homes for Sale in Mcdonough
- Homes for Sale in Riverdale
- Homes for Sale in Sharpsburg
- Homes for Sale in Suwanee
- Homes for Sale in Union City
- Homes for Sale in Woodstock



