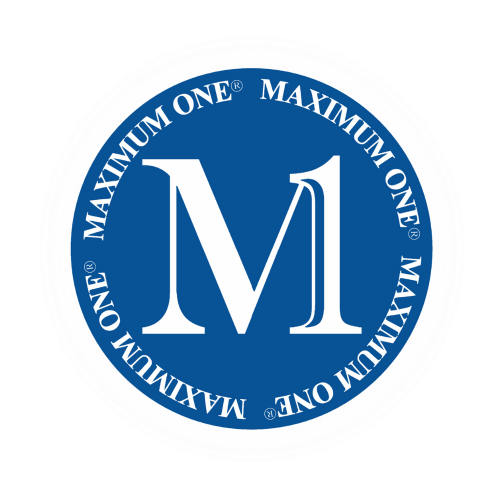For more information regarding the value of a property, please contact us for a free consultation.
161 Limeburn TRL St. Simons, GA 31522
Want to know what your home might be worth? Contact us for a FREE valuation!

Our team is ready to help you sell your home for the highest possible price ASAP
Key Details
Sold Price $410,000
Property Type Condo
Sub Type Condominium
Listing Status Sold
Purchase Type For Sale
Square Footage 1,800 sqft
Price per Sqft $227
Subdivision Limeburn Village
MLS Listing ID 10506394
Style Traditional
Bedrooms 2
Full Baths 2
Half Baths 1
HOA Fees $6,361
Year Built 2005
Annual Tax Amount $3,234
Tax Year 2023
Property Sub-Type Condominium
Property Description
This lovely condo is part of Limeburn Village in Hampton Plantation, which is home of the King & Prince Golf Course. The living space on the main floor includes an open kitchen with a gas range and a pantry, the dining area overlooking the golf course, and a living room with gas fireplace. Hardwoods are in the living area and tile in the kitchen and half bath. The Living Room opens to a screened porch & an open deck for entertaining - there is also a gas connection for a grill. An elevator serves the garage level and then to both levels of the home. The Primary suite includes an airy & light filled sitting room overlooking beautiful trees & the golf course, a walk-in closet and a large bath featuring double vanities, separate shower, jacuzzi tub, & tile floor. The second bedroom suite also has a walk-in closet & an attached bath. Limeburn Village amenities include a pool & clubhouse with a fireplace. You can walk to the golf course or the Hampton Marina. THIS HOME IS SOLD FURNISHED WITH A FEW EXCEPTIONS
Location
State GA
County Glynn
Rooms
Dining Room Dining Rm/Living Rm Combo
Interior
Heating Central, Electric
Cooling Ceiling Fan(s), Central Air, Electric
Flooring Carpet, Other, Tile
Fireplaces Number 1
Fireplaces Type Gas Log, Living Room
Laundry Upper Level
Exterior
Parking Features Garage, Garage Door Opener
Garage Spaces 1.0
Community Features Clubhouse, Pool
Utilities Available Cable Available, Electricity Available, Phone Available, Propane
View Y/N No
Roof Type Metal
Building
Lot Description Level, Zero Lot Line
Sewer Public Sewer
Water Public
Structure Type Stucco
New Construction No
Schools
Elementary Schools Oglethorpe Point
Middle Schools Glynn
High Schools Glynn Academy
Others
Acceptable Financing 1031 Exchange, Cash, Conventional, VA Loan
Listing Terms 1031 Exchange, Cash, Conventional, VA Loan
Special Listing Condition Resale
Read Less

© 2025 Georgia Multiple Listing Service. All Rights Reserved.
GET MORE INFORMATION
- Homes for Sale in Powder Springs
- Homes for Sale in Acworth
- Homes for Sale in Ball Ground
- Homes for Sale in Buford
- Homes for Sale in Chamblee
- Homes for Sale in Cumming
- Homes for Sale in Douglas
- Homes for Sale in Ellijay
- Homes for Sale in Forest Park
- Homes for Sale in Holly Springs
- Homes for Sale in Lithia Springs
- Homes for Sale in Mcdonough
- Homes for Sale in Riverdale
- Homes for Sale in Sharpsburg
- Homes for Sale in Suwanee
- Homes for Sale in Union City
- Homes for Sale in Woodstock



