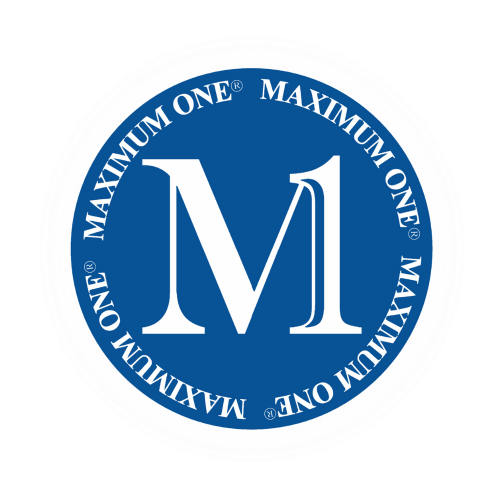For more information regarding the value of a property, please contact us for a free consultation.
4508 Meadow Vista TRCE Lithonia, GA 30038
Want to know what your home might be worth? Contact us for a FREE valuation!

Our team is ready to help you sell your home for the highest possible price ASAP
Key Details
Sold Price $595,000
Property Type Single Family Home
Sub Type Single Family Residence
Listing Status Sold
Purchase Type For Sale
Square Footage 4,147 sqft
Price per Sqft $143
Subdivision Meadowbrook Glen
MLS Listing ID 10540907
Style Brick 3 Side,Traditional
Bedrooms 6
Full Baths 4
Half Baths 1
HOA Fees $760
Year Built 2004
Annual Tax Amount $7,530
Tax Year 2024
Lot Size 0.310 Acres
Property Sub-Type Single Family Residence
Property Description
COMING SOON! Elegant & Spacious Luxury Living in Prime Stonecrest Location. Welcome to your dream home, where timeless elegance meets modern functionality. Designed with the discerning buyer in mind, this stunning residence offers generous living spaces, beautiful finishes, and thoughtful touches throughout-ideal for growing families or multi-generational living. Step inside and be greeted by a grand foyer that flows seamlessly into a formal dining room and an expansive 2-story living area-perfect for entertaining or simply enjoying everyday moments in style. The open-concept design enhances the airy, light-filled atmosphere, while hardwood floors add warmth and elegance. The oversized double primary suite features a spa-like bath and walk-in closet, while all secondary bedrooms include en-suite baths. The fully finished basement includes space for a home theater, gym, two bedrooms, and a full bath. Outside, unwind on the covered deck overlooking your private backyard. This beautifully appointed and well-kept neighborhood is conveniently located near schools, shopping, dining, and major highways. Step inside and be greeted by a grand foyer that flows seamlessly into a formal dining room and an expansive living area-perfect for entertaining or simply enjoying everyday moments in style. The open-concept design enhances the airy, light-filled atmosphere, while new hardwood floors add warmth and elegance throughout. The oversized primary suite is a serene escape, featuring a spacious walk-in closet and a spa-like ensuite bath complete with dual vanities, a soaking tub, and a separate shower. Each secondary bedroom includes its own private bath, offering comfort and privacy for family or guests alike.
Location
State GA
County Dekalb
Rooms
Dining Room Seats 12+
Interior
Heating Forced Air
Cooling Ceiling Fan(s), Central Air
Flooring Carpet, Hardwood
Fireplaces Number 1
Fireplaces Type Family Room
Laundry Other
Exterior
Parking Features Garage, Off Street, Garage Door Opener
Garage Spaces 4.0
Community Features Clubhouse, Pool, Sidewalks, Street Lights, Tennis Court(s)
Utilities Available Cable Available, Electricity Available, High Speed Internet, Natural Gas Available, Phone Available, Sewer Available, Water Available
View Y/N No
Roof Type Composition
Building
Lot Description Cul-De-Sac, Private
Sewer Public Sewer
Water Public
Structure Type Brick
New Construction No
Schools
Elementary Schools Browns Mill
Middle Schools Salem
High Schools Martin Luther King Jr
Others
Acceptable Financing 1031 Exchange, Cash, Conventional, FHA, VA Loan
Listing Terms 1031 Exchange, Cash, Conventional, FHA, VA Loan
Special Listing Condition Resale
Read Less

© 2025 Georgia Multiple Listing Service. All Rights Reserved.
GET MORE INFORMATION
- Homes for Sale in Powder Springs
- Homes for Sale in Acworth
- Homes for Sale in Ball Ground
- Homes for Sale in Buford
- Homes for Sale in Chamblee
- Homes for Sale in Cumming
- Homes for Sale in Douglas
- Homes for Sale in Ellijay
- Homes for Sale in Forest Park
- Homes for Sale in Holly Springs
- Homes for Sale in Lithia Springs
- Homes for Sale in Mcdonough
- Homes for Sale in Riverdale
- Homes for Sale in Sharpsburg
- Homes for Sale in Suwanee
- Homes for Sale in Union City
- Homes for Sale in Woodstock



