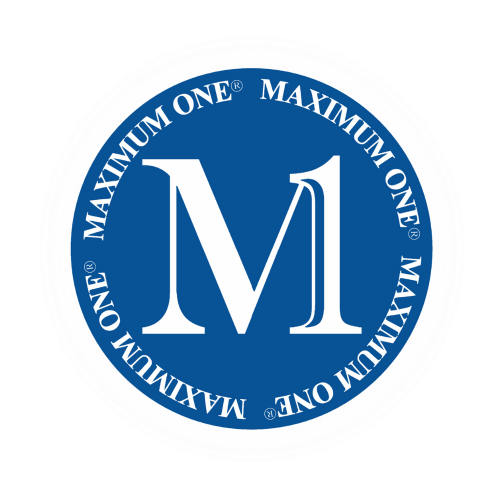For more information regarding the value of a property, please contact us for a free consultation.
2035 Stilesboro DR NW Kennesaw, GA 30152
Want to know what your home might be worth? Contact us for a FREE valuation!

Our team is ready to help you sell your home for the highest possible price ASAP
Key Details
Sold Price $400,000
Property Type Single Family Home
Sub Type Single Family Residence
Listing Status Sold
Purchase Type For Sale
Square Footage 1,542 sqft
Price per Sqft $259
Subdivision Stilesboro Hills
MLS Listing ID 10523139
Style Ranch
Bedrooms 3
Full Baths 2
Year Built 1979
Annual Tax Amount $2,271
Tax Year 2024
Lot Size 0.460 Acres
Property Sub-Type Single Family Residence
Property Description
Welcome to this newly renovated gem located in a charming neighborhood with NO HOA! As you approach the home, you'll be greeted by a spacious covered porch-an ideal spot to enjoy your morning coffee. Inside, you'll find a beautifully updated interior featuring a stunning fireplace that serves as the focal point of the living space. The kitchen shines with stainless steel appliances, a stylish tile backsplash, a convenient pass-through window into the living room, and a window over the sink offering lovely views of the backyard. The bathrooms are tastefully updated with tile floors and dual vanities for added comfort and functionality. Major updates include a new AC and furnace, as well as an updated electrical panel, providing peace of mind and energy efficiency. Step outside to a large, flat, fenced-in backyard-perfect for outdoor activities, entertaining, or simply relaxing in your own private retreat. This move-in ready home offers the perfect blend of modern upgrades and everyday comfort, all with the freedom of no HOA restrictions!
Location
State GA
County Cobb
Rooms
Dining Room Dining Rm/Living Rm Combo
Interior
Heating Central
Cooling Ceiling Fan(s), Central Air
Flooring Carpet, Tile
Fireplaces Number 1
Fireplaces Type Masonry
Laundry In Hall
Exterior
Exterior Feature Other
Parking Features Garage
Garage Spaces 2.0
Fence Back Yard, Wood
Community Features None
Utilities Available Cable Available, Electricity Available, High Speed Internet, Natural Gas Available, Phone Available, Sewer Available, Water Available
View Y/N No
Roof Type Composition
Building
Lot Description None
Foundation Slab
Sewer Septic Tank
Water Public
Structure Type Wood Siding
New Construction No
Schools
Elementary Schools Bullard
Middle Schools Mcclure
High Schools Allatoona
Others
Special Listing Condition Resale
Read Less

© 2025 Georgia Multiple Listing Service. All Rights Reserved.
GET MORE INFORMATION
- Homes for Sale in Powder Springs
- Homes for Sale in Acworth
- Homes for Sale in Ball Ground
- Homes for Sale in Buford
- Homes for Sale in Chamblee
- Homes for Sale in Cumming
- Homes for Sale in Douglas
- Homes for Sale in Ellijay
- Homes for Sale in Forest Park
- Homes for Sale in Holly Springs
- Homes for Sale in Lithia Springs
- Homes for Sale in Mcdonough
- Homes for Sale in Riverdale
- Homes for Sale in Sharpsburg
- Homes for Sale in Suwanee
- Homes for Sale in Union City
- Homes for Sale in Woodstock



