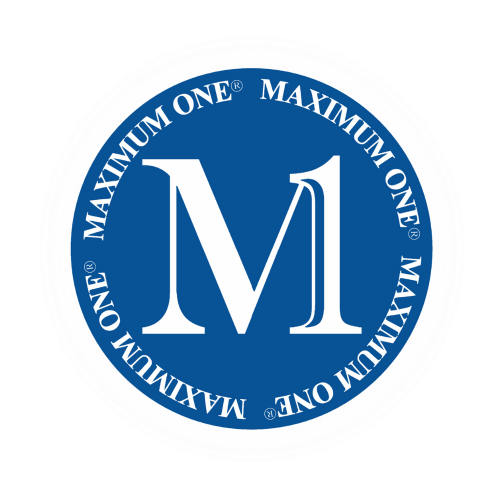For more information regarding the value of a property, please contact us for a free consultation.
7499 Carlisle DR Jonesboro, GA 30236
Want to know what your home might be worth? Contact us for a FREE valuation!

Our team is ready to help you sell your home for the highest possible price ASAP
Key Details
Sold Price $233,200
Property Type Single Family Home
Sub Type Single Family Residence
Listing Status Sold
Purchase Type For Sale
Square Footage 1,866 sqft
Price per Sqft $124
Subdivision Tiffany Hills
MLS Listing ID 10428739
Style Ranch
Bedrooms 3
Full Baths 2
Year Built 1977
Annual Tax Amount $2,151
Tax Year 2023
Property Sub-Type Single Family Residence
Property Description
"Welcome to your dream home in Jonesboro! This spacious 4-sided brick ranch is perfect for entertaining and family living. Step into an open-concept layout with plenty of room for gatherings, complemented by a built-in wet bar that's ideal for hosting friends and family. Enjoy the beauty of a large front and backyard, offering endless possibilities for outdoor fun, gardening, or simply relaxing in your private oasis. With generous living spaces and a layout designed for comfort, this home is perfect for large families or those who love open, airy designs. Located in the desirable Tiffany Hills neighborhood, you'll be just minutes from local parks, shopping, and dining. Don't miss the opportunity to make this stunning home yours-schedule a showing today and see why it's the best deal in the area! ALL offers must be submitted via www.propoffers.com by the Buyer's Agent. Reach out to the listing agent with any questions you have. An offer management fee of $177.50 (plus sales tax, where applicable) is charged by Pyramid Platform in connection with the use of propoffers.com.
Location
State GA
County Clayton
Interior
Heating Central, Natural Gas
Cooling Ceiling Fan(s), Central Air, Electric
Flooring Vinyl
Fireplaces Number 1
Laundry In Garage
Exterior
Parking Features Attached, Garage
Community Features Street Lights
Utilities Available Electricity Available, Natural Gas Available, Sewer Connected, Water Available
View Y/N No
Roof Type Composition
Building
Lot Description Sloped
Sewer Public Sewer
Water Public
Structure Type Brick
New Construction No
Schools
Elementary Schools Mount Zion Primary/Elementary
Middle Schools Roberts
High Schools Mount Zion
Others
Special Listing Condition Resale
Read Less

© 2025 Georgia Multiple Listing Service. All Rights Reserved.
GET MORE INFORMATION
- Homes for Sale in Powder Springs
- Homes for Sale in Acworth
- Homes for Sale in Ball Ground
- Homes for Sale in Buford
- Homes for Sale in Chamblee
- Homes for Sale in Cumming
- Homes for Sale in Douglas
- Homes for Sale in Ellijay
- Homes for Sale in Forest Park
- Homes for Sale in Holly Springs
- Homes for Sale in Lithia Springs
- Homes for Sale in Mcdonough
- Homes for Sale in Riverdale
- Homes for Sale in Sharpsburg
- Homes for Sale in Suwanee
- Homes for Sale in Union City
- Homes for Sale in Woodstock



