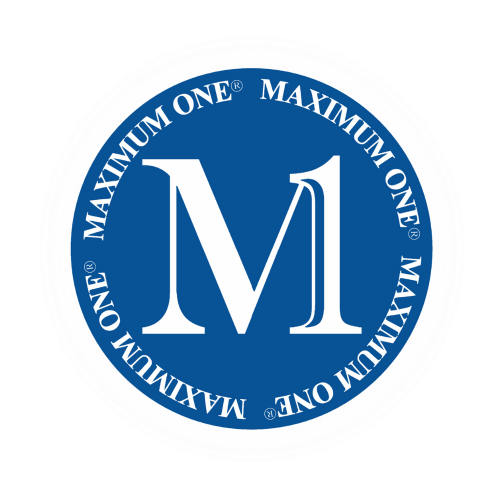For more information regarding the value of a property, please contact us for a free consultation.
930 Antrim Glen DR Hoschton, GA 30548
Want to know what your home might be worth? Contact us for a FREE valuation!

Our team is ready to help you sell your home for the highest possible price ASAP
Key Details
Sold Price $745,000
Property Type Single Family Home
Sub Type Single Family Residence
Listing Status Sold
Purchase Type For Sale
Square Footage 6,217 sqft
Price per Sqft $119
Subdivision Antrim Glen
MLS Listing ID 10445317
Style Brick 4 Side,Craftsman,Traditional
Bedrooms 5
Full Baths 4
Half Baths 1
HOA Fees $300
Year Built 2002
Annual Tax Amount $6,898
Tax Year 23
Lot Size 2.770 Acres
Property Sub-Type Single Family Residence
Property Description
Large estate-style home on a fantastic 2.77-acre lot featuring a private pool OASIS! The quintessential Southern front porch beckons you to sit a minute in your rocking chair while you sip your sweet tea. Once inside, the grand formal dining room will be perfect for special occasions. The soaring ceiling in the fireside family room helps to usher in all the natural light pouring in from the windows. The open-concept family room and kitchen will make entertaining a breeze. The kitchen boasts a large island with casual breakfast bar seating, granite, and a bay window overlooking the pool area. A half bath compliments the main floor living area. The Owner's Suite is also conveniently located on the main level. The soaring ceilings also carry over here, and the Master suite is complete with a large shower, soaking tub, double vanities, and a dressing closet with custom built-ins, including a storage island. There is also an additional guest room and full bath on the main level, perfect for a home office or just main-floor-level living. A sunroom can be used year-round, featuring vaulted ceilings and beautiful views. Upstairs, you will find three additional bedrooms and another bathroom, all with plenty of storage. The finished terrace level provides additional entertainment areas, another full bathroom, storage, and a 4th garage area for your boat or workshop. You will enjoy time outside on the spacious back patio overlooking your pool area and private, fenced & tree-lined backyard.
Location
State GA
County Jackson
Rooms
Other Rooms Other
Dining Room L Shaped
Interior
Heating Central, Electric
Cooling Ceiling Fan(s), Central Air
Flooring Carpet, Tile
Fireplaces Type Factory Built, Family Room
Laundry Common Area
Exterior
Exterior Feature Garden
Parking Features Attached, Garage, Garage Door Opener, Kitchen Level, Side/Rear Entrance, Storage
Fence Back Yard, Chain Link, Fenced
Pool In Ground, Salt Water
Community Features Street Lights
Utilities Available Electricity Available, Phone Available, Underground Utilities, Water Available
Waterfront Description No Dock Or Boathouse
View Y/N No
Roof Type Composition
Building
Lot Description Level, Private, Sloped
Sewer Septic Tank
Water Public
Structure Type Brick
New Construction No
Schools
Elementary Schools Gum Springs
Middle Schools West Jackson
High Schools Jackson County
Others
Acceptable Financing Cash, Conventional
Listing Terms Cash, Conventional
Special Listing Condition Resale
Read Less

© 2025 Georgia Multiple Listing Service. All Rights Reserved.
GET MORE INFORMATION
- Homes for Sale in Powder Springs
- Homes for Sale in Acworth
- Homes for Sale in Ball Ground
- Homes for Sale in Buford
- Homes for Sale in Chamblee
- Homes for Sale in Cumming
- Homes for Sale in Douglas
- Homes for Sale in Ellijay
- Homes for Sale in Forest Park
- Homes for Sale in Holly Springs
- Homes for Sale in Lithia Springs
- Homes for Sale in Mcdonough
- Homes for Sale in Riverdale
- Homes for Sale in Sharpsburg
- Homes for Sale in Suwanee
- Homes for Sale in Union City
- Homes for Sale in Woodstock



