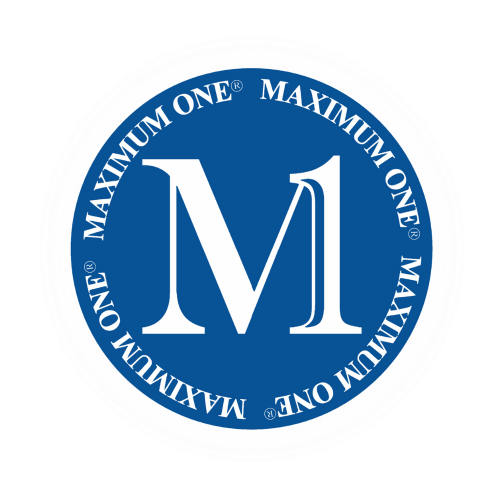For more information regarding the value of a property, please contact us for a free consultation.
616 Granby Hill PL Alpharetta, GA 30022
Want to know what your home might be worth? Contact us for a FREE valuation!

Our team is ready to help you sell your home for the highest possible price ASAP
Key Details
Sold Price $341,000
Property Type Townhouse
Sub Type Townhouse
Listing Status Sold
Purchase Type For Sale
Square Footage 1,440 sqft
Price per Sqft $236
Subdivision Bishops Gate
MLS Listing ID 10470705
Style Brick Front,Traditional
Bedrooms 2
Full Baths 2
Half Baths 1
HOA Fees $5,100
Year Built 1986
Annual Tax Amount $3,691
Tax Year 2024
Lot Size 1,393 Sqft
Property Sub-Type Townhouse
Property Description
Discover this beautifully updated townhouse, where modern comforts meet everyday convenience. The refreshed kitchen and bathrooms boast stylish updates, including newly replaced cabinetry and elegant granite countertops. Abundant natural light fills the home throughout the morning and day, enhanced by newly installed windows on the main level's back side. Hardwood floors grace the main level, while the upstairs carpet was replaced in 2022. Enjoy year-round comfort with a new HVAC system installed in 2023. Roof 2019. Step outside to a partially covered patio, perfect for alfresco dining or relaxing in the fresh air. This home offers a one-car garage, a driveway accommodating two additional vehicles, and convenient guest parking. Residents also enjoy access to a community swimming pool, perfect for warm-weather relaxation. Located in a top-performing school district and just minutes from shopping, dining, and entertainment, this home offers the perfect blend of style, function, and prime location.
Location
State GA
County Fulton
Rooms
Dining Room Separate Room
Interior
Heating Central, Forced Air, Natural Gas
Cooling Ceiling Fan(s), Central Air, Electric
Flooring Carpet, Hardwood, Tile
Fireplaces Number 1
Fireplaces Type Family Room, Gas Log, Gas Starter, Masonry
Laundry In Hall, Laundry Closet, Upper Level
Exterior
Parking Features Attached, Garage, Garage Door Opener, Kitchen Level
Garage Spaces 3.0
Community Features Pool, Street Lights, Near Public Transport, Walk To Schools, Near Shopping
Utilities Available Underground Utilities
View Y/N No
Roof Type Composition
Building
Lot Description Private, Zero Lot Line
Foundation Slab
Sewer Public Sewer
Water Public
Structure Type Concrete
New Construction No
Schools
Elementary Schools River Eves
Middle Schools Holcomb Bridge
High Schools Centennial
Others
Acceptable Financing Cash, Conventional, FHA, VA Loan
Listing Terms Cash, Conventional, FHA, VA Loan
Special Listing Condition Resale
Read Less

© 2025 Georgia Multiple Listing Service. All Rights Reserved.
GET MORE INFORMATION
- Homes for Sale in Powder Springs
- Homes for Sale in Acworth
- Homes for Sale in Ball Ground
- Homes for Sale in Buford
- Homes for Sale in Chamblee
- Homes for Sale in Cumming
- Homes for Sale in Douglas
- Homes for Sale in Ellijay
- Homes for Sale in Forest Park
- Homes for Sale in Holly Springs
- Homes for Sale in Lithia Springs
- Homes for Sale in Mcdonough
- Homes for Sale in Riverdale
- Homes for Sale in Sharpsburg
- Homes for Sale in Suwanee
- Homes for Sale in Union City
- Homes for Sale in Woodstock



