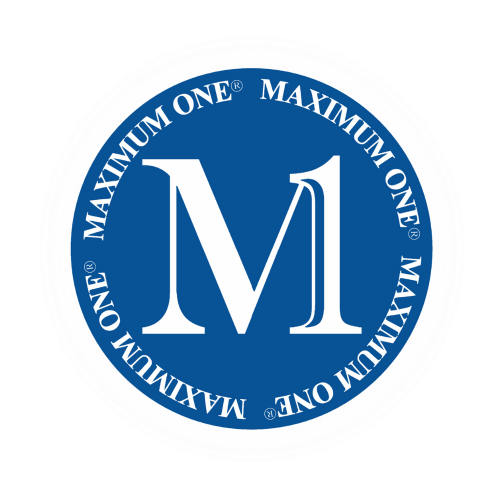For more information regarding the value of a property, please contact us for a free consultation.
2740 Trotters Walk TRL Snellville, GA 30078
Want to know what your home might be worth? Contact us for a FREE valuation!

Our team is ready to help you sell your home for the highest possible price ASAP
Key Details
Sold Price $355,000
Property Type Single Family Home
Sub Type Single Family Residence
Listing Status Sold
Purchase Type For Sale
Square Footage 1,850 sqft
Price per Sqft $191
Subdivision Trotters Walk
MLS Listing ID 10457426
Style Contemporary,Ranch
Bedrooms 3
Full Baths 2
Year Built 1986
Annual Tax Amount $5,160
Tax Year 2024
Lot Size 0.280 Acres
Property Sub-Type Single Family Residence
Property Description
Stunning 80s Contemporary with Modern Upgrades! This beautifully updated home blends classic 80s contemporary charm with all the right modern touches. Enjoy durable LVP flooring throughout, a spacious great/family room with soaring vaulted ceilings, and a wet bar perfect for entertaining. The sleek kitchen boasts white cabinetry, granite countertops, a glass tile backsplash, and S/S appliances. New hot water heater. NO HOA!! Generously sized bedrooms offer comfort, while the bathrooms feature elegant floor-to-ceiling tile and fresh, modern finishes. Step outside to a fenced backyard with a Pergola great for entertaining with an extended patio. Looking to start your backyard poultry adventure? Newly built chicken coop is perfect for keeping your chickens safe, comfortable, and happy! Located conveniently in the heart of Snellville just off Hwy 124 located near Snellvilles top shopping, dining, schools, and religious facilities. You do not want to miss out so schedule your showing today!
Location
State GA
County Gwinnett
Rooms
Other Rooms Other
Dining Room Separate Room
Interior
Heating Central, Forced Air, Natural Gas
Cooling Central Air
Flooring Laminate, Tile
Fireplaces Number 1
Fireplaces Type Factory Built, Family Room, Gas Starter
Laundry In Hall
Exterior
Parking Features Garage, Garage Door Opener
Fence Back Yard, Fenced, Privacy, Wood
Community Features None
Utilities Available Cable Available, Electricity Available, High Speed Internet, Natural Gas Available, Phone Available, Sewer Available, Underground Utilities, Water Available
Waterfront Description No Dock Or Boathouse
View Y/N No
Roof Type Composition
Building
Lot Description Level, Private
Foundation Slab
Sewer Public Sewer
Water Public
Structure Type Stone,Wood Siding
New Construction No
Schools
Elementary Schools Centerville
Middle Schools Shiloh
High Schools Shiloh
Others
Acceptable Financing Cash, Conventional, Fannie Mae Approved, FHA, VA Loan
Listing Terms Cash, Conventional, Fannie Mae Approved, FHA, VA Loan
Special Listing Condition Resale
Read Less

© 2025 Georgia Multiple Listing Service. All Rights Reserved.
GET MORE INFORMATION
- Homes for Sale in Powder Springs
- Homes for Sale in Acworth
- Homes for Sale in Ball Ground
- Homes for Sale in Buford
- Homes for Sale in Chamblee
- Homes for Sale in Cumming
- Homes for Sale in Douglas
- Homes for Sale in Ellijay
- Homes for Sale in Forest Park
- Homes for Sale in Holly Springs
- Homes for Sale in Lithia Springs
- Homes for Sale in Mcdonough
- Homes for Sale in Riverdale
- Homes for Sale in Sharpsburg
- Homes for Sale in Suwanee
- Homes for Sale in Union City
- Homes for Sale in Woodstock



