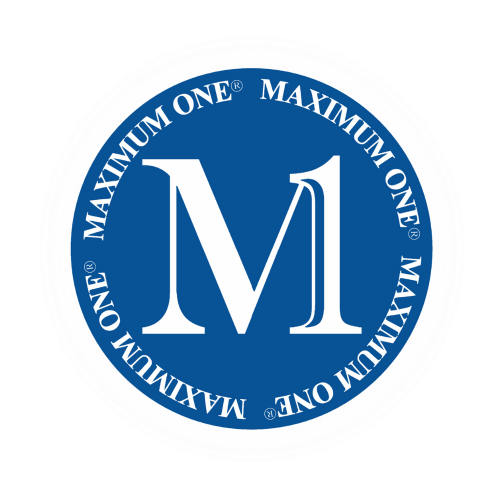For more information regarding the value of a property, please contact us for a free consultation.
3904 Abernathy Farm WAY #UNIT 1 Acworth, GA 30101
Want to know what your home might be worth? Contact us for a FREE valuation!

Our team is ready to help you sell your home for the highest possible price ASAP
Key Details
Sold Price $340,000
Property Type Single Family Home
Sub Type Single Family Residence
Listing Status Sold
Purchase Type For Sale
Square Footage 1,954 sqft
Price per Sqft $174
Subdivision Abernathy Farm
MLS Listing ID 10279505
Style Craftsman
Bedrooms 3
Full Baths 2
Half Baths 1
HOA Fees $165
Year Built 2003
Annual Tax Amount $3,186
Tax Year 2023
Lot Size 2,613 Sqft
Property Sub-Type Single Family Residence
Property Description
Charming Craftsman Style Home Minutes from Downtown Acworth. Discover this charming craftsman-style 3-bedroom, 2.5-bathroom featuring an open floor plan, two-story foyer, spacious kitchen with new stainless steel appliances, private backyard, upper-level owner's suite, and more. Welcome to your charming retreat nestled just moments away from the vibrant heart of Downtown Acworth and the serene shores of Lake Acworth and Lake Allatoona. This craftsman-style gem boasts 3 bedrooms, 2.5 baths, and a host of delightful features that elevate everyday living. Open floor plan designed for modern living and entertaining. Inviting a two-story foyer sets the tone for elegance and warmth. The spacious dining room seamlessly connects to the family room, anchored by a cozy fireplace. A bright eat-in kitchen boasts new stainless steel appliances and nice size pantry. Glass doors open from the kitchen to a private backyard. Powder room is conveniently located off the foyer. Upper-level owner's suite retreat complete with a large walk-in closet and spa-like bathroom sanctuary. Flexible open loft space offers endless possibilities as a playroom, home office, or media room. Two additional bedrooms and a well-appointed guest bath provide ample space for family and guests. Laundry room conveniently situated on the upper level for added ease and efficiency. Recent Updates: Freshly painted interior. New carpeting in the family and dining rooms. Stainless steel appliances, New hot water heater, Roof & HVAC less than 3 years young. This home enjoys a prime location, offering easy access to the charming shops, restaurants, and entertainment options of Downtown Acworth. Outdoor enthusiasts will appreciate the proximity to Lake Acworth and Lake Allatoona, perfect for boating, fishing, and lakeside strolls. With convenient access to major highways, commuting to North Georgia, Atlanta and beyond is a breeze.
Location
State GA
County Cobb
Rooms
Dining Room Seats 12+, Separate Room
Interior
Heating Central, Forced Air, Natural Gas
Cooling Ceiling Fan(s), Central Air, Electric
Flooring Carpet, Hardwood, Vinyl
Fireplaces Number 1
Fireplaces Type Factory Built, Family Room, Gas Log, Gas Starter
Laundry Upper Level
Exterior
Exterior Feature Garden
Parking Features Garage, Garage Door Opener, Kitchen Level
Garage Spaces 2.0
Fence Other
Community Features Sidewalks, Street Lights
Utilities Available Cable Available, Electricity Available, High Speed Internet, Natural Gas Available, Phone Available, Sewer Connected
View Y/N No
Roof Type Composition
Building
Lot Description Level, Private
Foundation Slab
Sewer Public Sewer
Water Public
Structure Type Brick,Concrete
New Construction No
Schools
Elementary Schools Frey
Middle Schools Awtrey
High Schools Allatoona
Others
Acceptable Financing Cash, Conventional, FHA, VA Loan
Listing Terms Cash, Conventional, FHA, VA Loan
Special Listing Condition Resale
Read Less

© 2025 Georgia Multiple Listing Service. All Rights Reserved.
GET MORE INFORMATION
- Homes for Sale in Powder Springs
- Homes for Sale in Acworth
- Homes for Sale in Ball Ground
- Homes for Sale in Buford
- Homes for Sale in Chamblee
- Homes for Sale in Cumming
- Homes for Sale in Douglas
- Homes for Sale in Ellijay
- Homes for Sale in Forest Park
- Homes for Sale in Holly Springs
- Homes for Sale in Lithia Springs
- Homes for Sale in Mcdonough
- Homes for Sale in Riverdale
- Homes for Sale in Sharpsburg
- Homes for Sale in Suwanee
- Homes for Sale in Union City
- Homes for Sale in Woodstock



