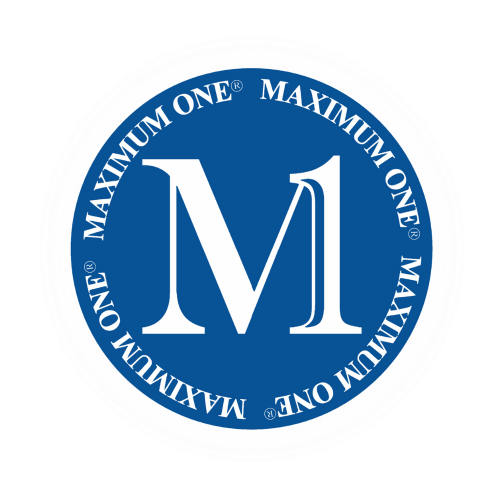For more information regarding the value of a property, please contact us for a free consultation.
685 Buttercup TRCE Johns Creek, GA 30022
Want to know what your home might be worth? Contact us for a FREE valuation!

Our team is ready to help you sell your home for the highest possible price ASAP
Key Details
Sold Price $1,225,000
Property Type Single Family Home
Sub Type Single Family Residence
Listing Status Sold
Purchase Type For Sale
Square Footage 3,876 sqft
Price per Sqft $316
Subdivision Farmbrook Estates
MLS Listing ID 10226185
Style Cape Cod,Traditional
Bedrooms 5
Full Baths 5
HOA Fees $725
Year Built 1993
Annual Tax Amount $4,796
Tax Year 2022
Lot Size 1.140 Acres
Property Sub-Type Single Family Residence
Property Description
Beautiful, UPDATED Southern Living style home complete with walk-out level, heated, saltwater swimming pool & covered outdoor entertainment space with fireplace. The spacious rocking chair front porch welcomes you to your dream oasis on over an acre private lot. Enter this light filled home featuring refinished hardwood floors, 2-story family room, vaulted breakfast room, well appointed kitchen with gas cooktop, marble counter tops, pull out drawers in every cabinet, dovetailed drawers with soft close feature. Spacious main level bedroom. Upstairs features a gorgeous primary suite with hardwood floors, lovely sitting area & dual sided fireplace to ensuite bath. Primary bedroom with large walk-in closet with abundance of custom built-in cabinetry. Three additional upstairs bedrooms are oversized. Terrace level is just as special as the main floor featuring a huge rec room, wine room, bar area, billard space, home office, full bath AND home gym. Recent paint. Updated windows. 4" Plantation shutters. New Howell Casing trim throughout main floor doorways and most windows. Front & rear irrigation. Main level walks out to fabulous oversized deck & private wooded backyard. Gunite, saltwater swimming pool complete with updated heater. Charming outdoor entertainment space featuring a tin roof pergola, built in tv & outdoor fireplace overlooks this gorgeous backyard to complete this beautiful estate.
Location
State GA
County Fulton
Interior
Heating Forced Air, Natural Gas, Zoned
Cooling Ceiling Fan(s), Central Air, Zoned
Flooring Carpet, Hardwood, Tile
Fireplaces Number 3
Fireplaces Type Gas Starter, Master Bedroom, Outside
Laundry Laundry Closet
Exterior
Parking Features Attached, Garage, Garage Door Opener, Kitchen Level, Side/Rear Entrance
Pool Heated, Salt Water
Community Features Clubhouse, Pool, Tennis Court(s), Walk To Schools, Near Shopping
Utilities Available Cable Available, Electricity Available, High Speed Internet, Natural Gas Available, Phone Available, Sewer Available, Underground Utilities, Water Available
View Y/N No
Roof Type Composition
Building
Lot Description Private
Sewer Public Sewer
Water Public
Structure Type Wood Siding
New Construction No
Schools
Elementary Schools State Bridge Crossing
Middle Schools Autrey Milll
High Schools Johns Creek
Others
Special Listing Condition Resale
Read Less

© 2025 Georgia Multiple Listing Service. All Rights Reserved.
GET MORE INFORMATION
- Homes for Sale in Powder Springs
- Homes for Sale in Acworth
- Homes for Sale in Ball Ground
- Homes for Sale in Buford
- Homes for Sale in Chamblee
- Homes for Sale in Cumming
- Homes for Sale in Douglas
- Homes for Sale in Ellijay
- Homes for Sale in Forest Park
- Homes for Sale in Holly Springs
- Homes for Sale in Lithia Springs
- Homes for Sale in Mcdonough
- Homes for Sale in Riverdale
- Homes for Sale in Sharpsburg
- Homes for Sale in Suwanee
- Homes for Sale in Union City
- Homes for Sale in Woodstock



